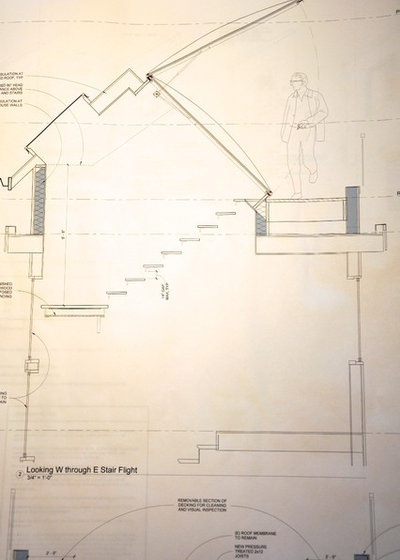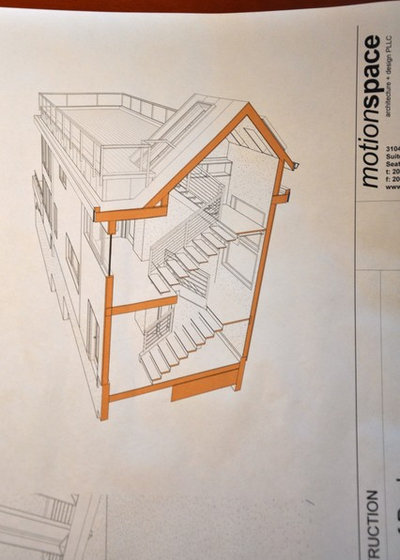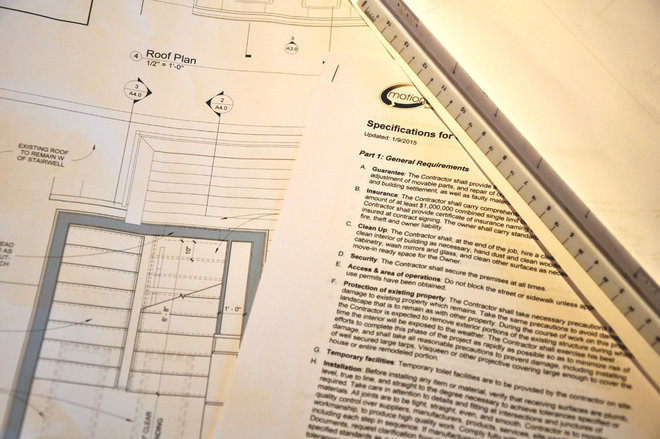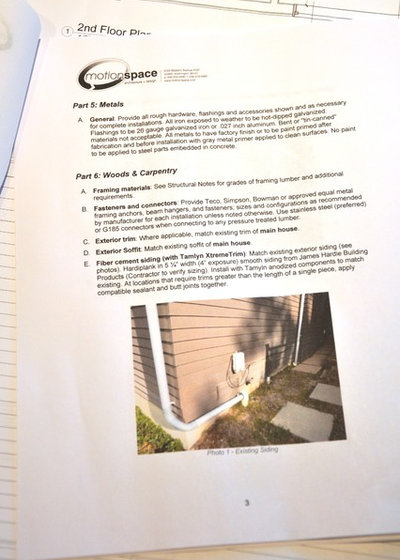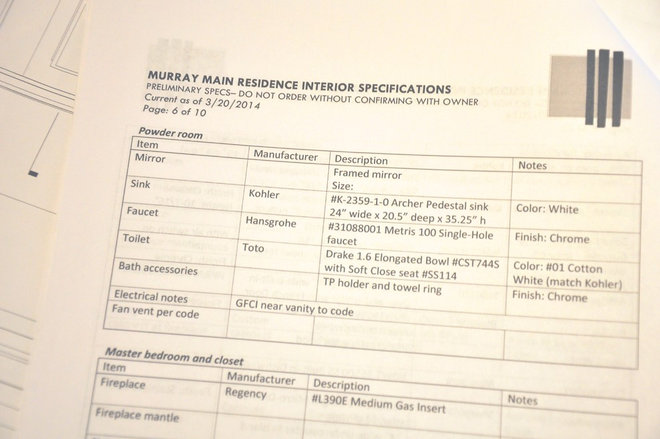Construction Contracts: How to Understand What You Are Buying
When you agree to pay for construction work, though, it’s up to you, your architect and your contractor to agree on what will be built. This can be difficult, because the “product” you’re talking about is something that’s never been built and doesn’t even exist yet except in everyone’s minds — and in documents.
And it’s the latter that will make all the difference in understanding what you’re paying for. Typically, when you contract for residential construction work, the documents for plans, scope of work and specifications can help define the work to be done so that you can be sure what the finished project will look like and include. Understanding these documents will help you feel confident that you know what you’re buying.
Whether you’re building a deck or undertaking a bath remodel or a whole-house remodel plus an addition, nearly all projects require drawn plans. Floor plans show the view of your project looking down from above. Elevations show your project from the ground level, looking in different directions. For instance, bathroom elevations show all four walls in the bathroom, and exterior elevations show all of the sides of the exterior of a home.
Drawing by Motionspace Architecture
Drawing by Motionspace Architecture + Design
The value of having a design professional draw plans is that he or she should know local building and safety codes, should be familiar with what jurisdictions want to see and can provide the details that contractors need to build the project. Plans show not only what the space will look like, but also dimensions and how it will be built. So unless a homeowner is familiar with building practices, he or she may not be in a position to draft them.
While plans sometimes show the specifics of finish materials and other selections, they are usually supplemented by additional documents that specifically list materials to be used. Sometimes everything is outlined in a scope of work, or there is an additional list or spreadsheet with specifications. Sometimes the terms “scope of work” and “specifications” are used interchangeably, but one way or another, every material decision should be documented somewhere in the contract. If it’s not written down, it may not be included in the pricing, so make sure the elements you are expecting are outlined on the plans or in the scope or specifications.
Image by Motionspace Architecture + Design
For instance, will the plumbing supply lines be run with copper or PEX? Will the plumbing waste lines be ABS or cast iron? Will the ducting for the furnace be sealed and tested for leaks? All of these kinds of requirements can be documented in the scope of work, which then becomes a clear set of instructions for the contractor to follow when building your project.
The risk of not having an industry professional specify these materials is that you may wind up with inferior materials or an outcome that is not what you expected. It’s worthwhile to talk about building materials with your construction team — architect or designer and contractor — to understand what is required by building code, what is better than code and what the other options are.
Image by Motionspace Architecture + Design
The scope of work can also document items that have not yet been selected. Those items can be either NIC (not in contract) or an allowance, which means there is a budget for the item even though it has not yet been selected. Notes can also be made if the homeowner will purchase certain materials (typically appliances, cabinet knobs and pulls, and sometimes other materials) for installation by the contractor.
Most specifications sheets created by design professionals are organized by room and list all of the finishes for that room, everything from flooring to materials for the walls to light fixtures and whether the tub has a shower curtain or glass doors. They should be easy for homeowners to read and verify, and make clear what is intended at each location.
Most contractors want this documentation just as much as a homeowner does. Failing to specify materials and draw plans sets up everyone involved for potential misunderstanding and conflict. For instance, a vanity may be expected in a bathroom. The contractor may be pricing an economy-priced single-sink cabinet with drawers to one side. The homeowner may be thinking of a tall linen cabinet above those drawers, and nicer or custom-quality cabinets. The price point will be very different. Specifying these kinds of items will make it clear what the intended outcome is so that the contractor can price accordingly, ask for additional information or include an allowance until further decisions are made.
Essentially, the plans provide a baseline for understanding the scope of the project, and the scope of work and specifications clarify anything not specifically called out on the plans or that has changed. Making sure you have these documents included in your construction contract and reading them before signing the contract are the most effective way to ensure that you will get what you think you are paying for.


