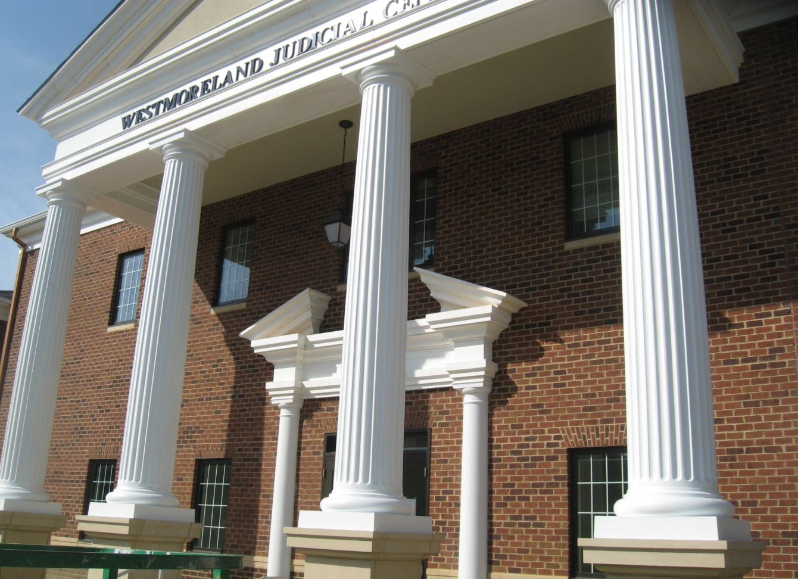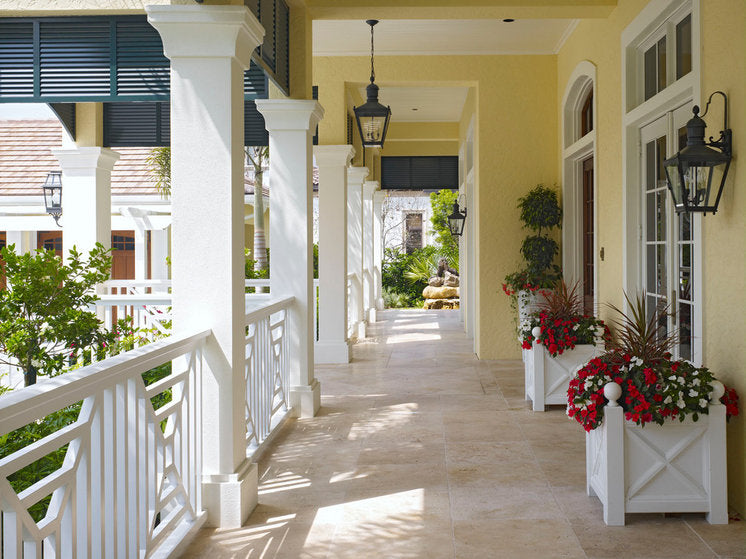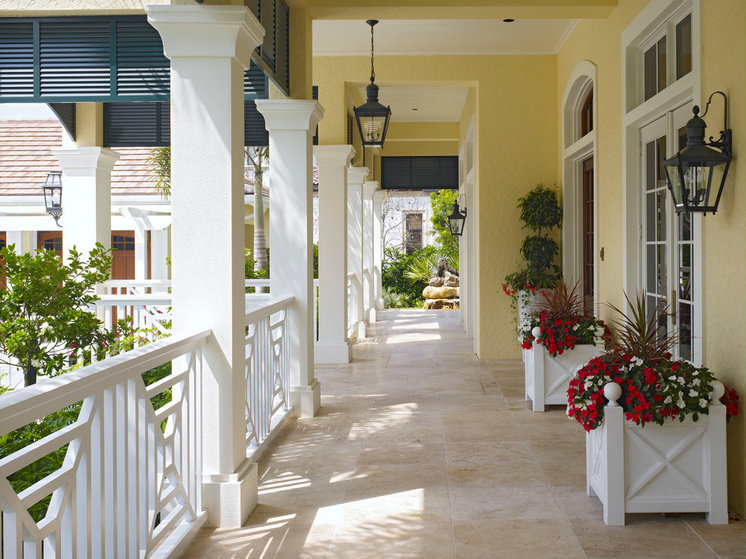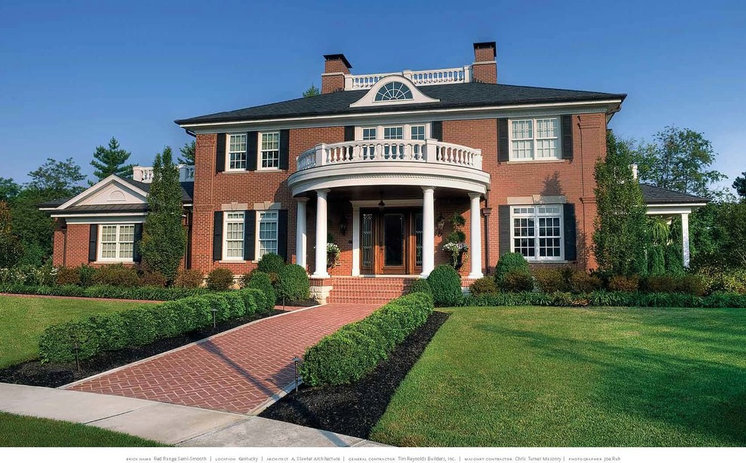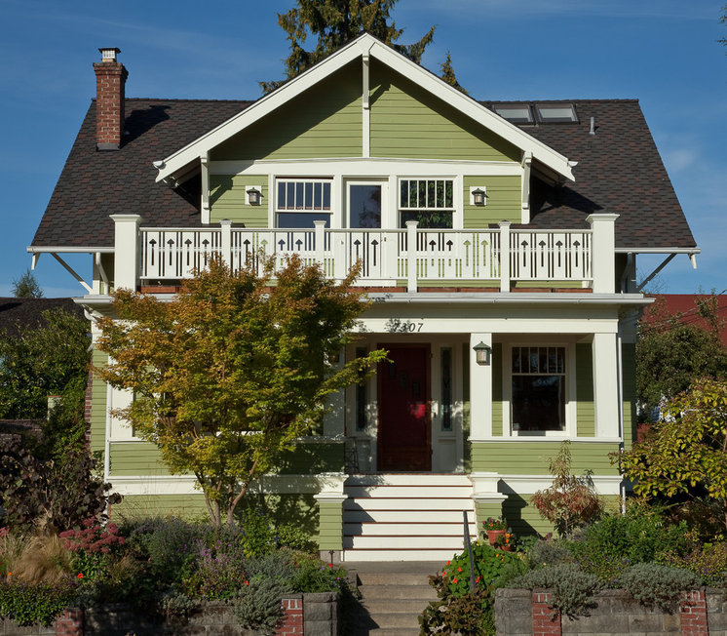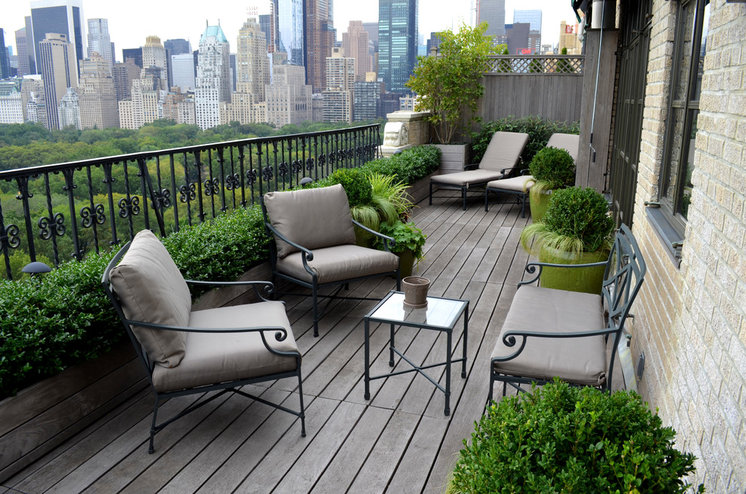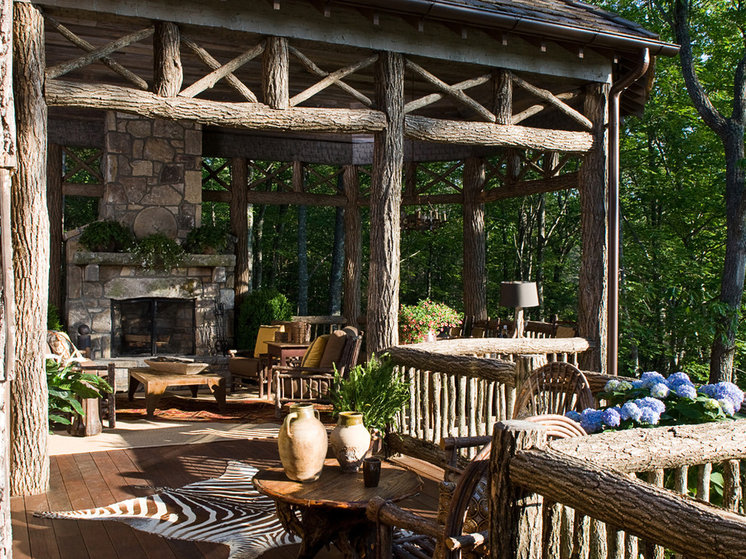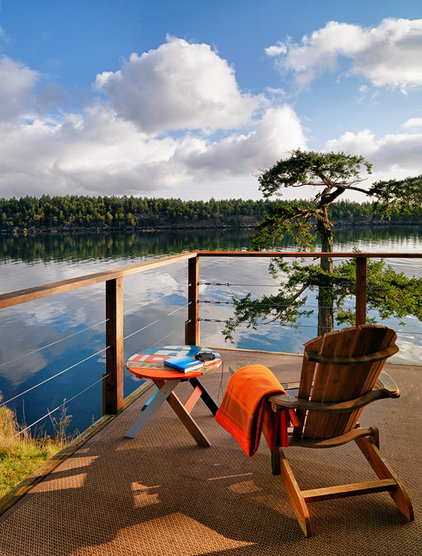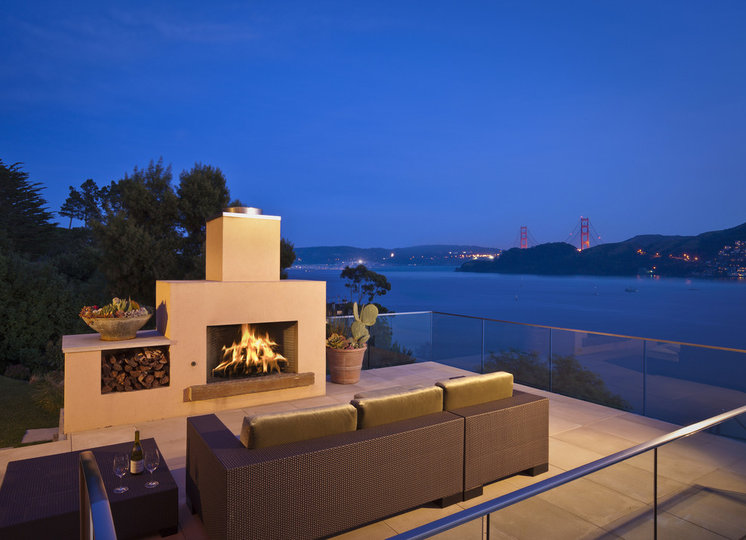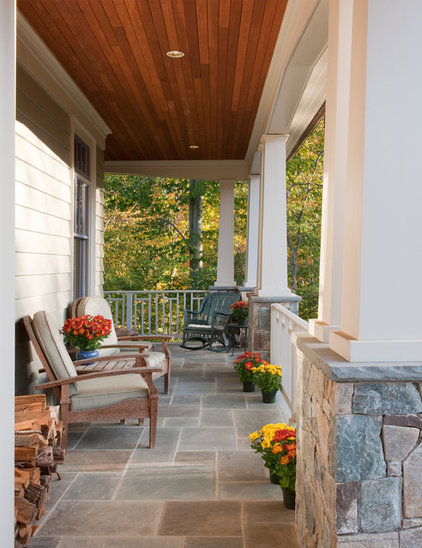Let the interesting balustrade and rail styles below inspire details on your own veranda.
The rail is the horizontal frame or section fixed to the top of the balustrade; it acts as the handrail.
This contemporary balustrade has both vertical and horizontal pieces but sticks with a simple rail. Installed between more traditional columns, it cleverly mixes modern and traditional elements.
The word “balustrade” comes from the Italian balaustro, meaning “pomegranate flower,” as the traditional design resembles the swelling form of a half-open flower.
This Georgian home shows off a period-appropriate half-moon balcony with a stone rail and vase-shaped balustrade.
The Palazzo dei Conservatori, built in the 16th century in Rome, was redesigned by Michelangelo and uses vase-shaped travertine balustrades.
The cutouts in the upstairs balcony’s balustrade on this 1913 Craftsman house add real visual interest.
This veranda has a simple yet elegant pattern in the wrought iron balustrade that doesn’t detract from the breathtaking view.
Note: When constructing or retrofitting a balustrade, you’ll probably need a permit. There will be regulations on the type of materials allowed, the space allowance between each baluster and even the number of balusters allowed. Every state has different building codes, so check with your local planning committee.
The organic nature of the balustrades and railings in this images give the impression that this cabin has been here for a long time.
The balustrade columns can be made from timber or metal, with the railings also constructed in the same all-weather materials. This is the perfect way to preserve a view or open up a space, while still providing safety.
Interesting turnbuckles — the screws used to connect the wires into the posts — can also be designed to give the balustrades a more bespoke feel.
Many different suppliers offer customizable choices, like fully framed, semiframeless or fully frameless screens, as well as different styles of glass — such as tempered, safety or structural.

