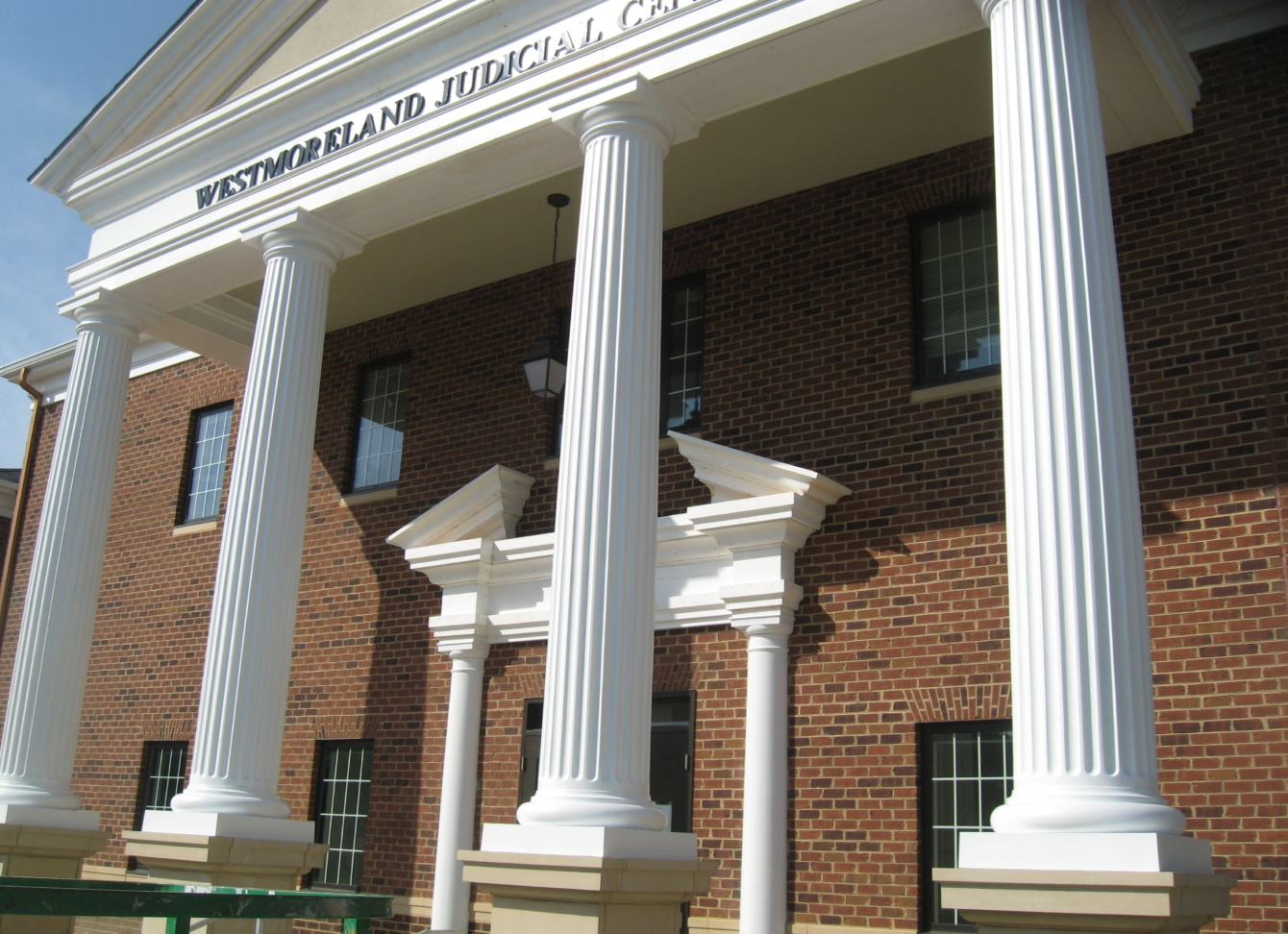A balustrade is a type of a railing system that offers design flexibility, durability, and strength. It can be applied indoors and outdoors in commercial, residential, and industrial settings.
The system selected determines the safety of the outdoor and indoor space. A well-designed balustrade system can enhance the visual appeal of any building. However, because not all systems can be suitable for every building project, several factors must be put into consideration before settling.
Building Codes
Before selecting a balustrade system, you want to be sure your project meets all safety requirements and will be constructed according to the relevant State building regulations. Begin by familiarizing yourself with the requirements of the State building standards and codes.
These are the standards the authorities use to establish rules for local jurisdictions. Consult relevant bodies to determine limitations and exceptions before starting your project.
The Selection
The selection criterion of a balustrade system includes the following:
- The application in terms of scale and building use
- The environment
- Structural requirements
- Building codes and safety
- The maintenance, performance, and material aesthetics
- System design and flexibility
Design
The application of a balustrade system can affect the design selected in different ways. The structural integrity and aesthetics are the primary driving forces when choosing the right system for your project.
The end posts should be designed appropriately to cope with the loads in order to resist the deflection of cables whenever external and internal force is applied. Carefully select your material with the assistance of your architect. For horizontal cables, lighter intermediate posts can be employed to limit deflection.
Post Spacing
The distance between balustrade posts has a direct impact on the deflection. Larger spacing requires higher tension in order to resist deflection. Keep the distance shorter to limit this effect rather than dealing with higher tensile loads by trying to increase end posts strength. Be sure the balustrade is toughened and comes with strength test certification.
Weight
The most important consideration when selecting a balustrade system is weight. There are engineered systems that can be selected, such as polyurethane. Your structural engineer should determine the appropriate balustrade weight for your project.
Finish and Colors
Balustrade systems have an unlimited palette of colors, finishes, and textures. Consider where the system is going to be placed. Whether it is around the balcony or the pool, the geographical location will impact the polish finish. Polyurethane can be custom made to give the hue, feel, and look desired. They are built to accommodate your desired elements and add beauty and elegance.
Cable Spacing
Cable spacing affects the passage of objects through the railing. Although local spacing requirements vary, the average spacing ranges between 80-100 mm. Before application, check with your local building authority. In order to give room to cable deflection, draw the cable spacing closer than then requirements of the local code.
Compare Quotes
Find reputable suppliers in your area and check their accreditations. Then, determine your budget and obtain quotes to get the best deal.
Why Polyurethane is a Top Option
Polyurethane is a high-density balustrade product. It looks like wood but does not crack, split, or rot. This product comes primed, ready for erection. Polyurethane is a structural product that has been found to exceed building codes in the commercial and residential settings. Being highly structural, paint-grade, and lightweight material, polyurethane is one of the best types of balustrade systems.
Today, there are many different types of balustrade systems, all of which offer unique features and strength. They are no longer just a balcony, double volume or staircase barrier, but also come with an aesthetic touch that complements many architectural designs.


